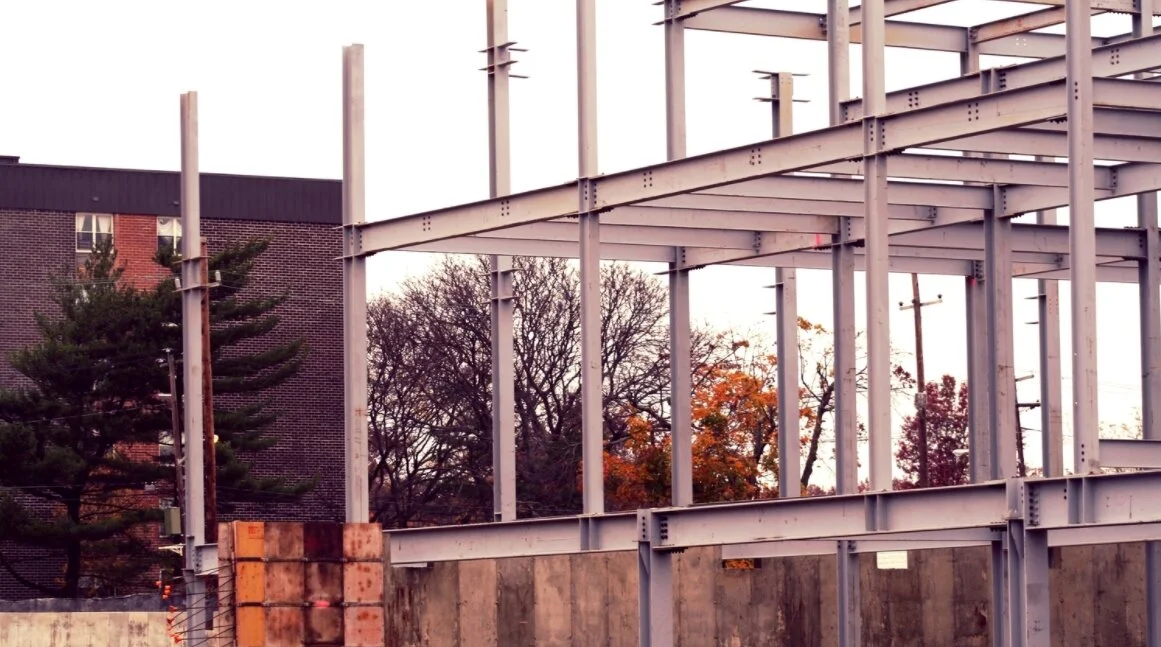Millenium Toyota Structural Design & Support Services Ongoing
Early framing for Toyota's 12 million dollar, 100,000 square foot dealership
The structural design and construction support services for the new three (3) level sales and service building was completely performed by Potential Engineering PC. The underground level (service area) has a footprint of over 100,000 square feet with multiple access ramps and car wash area.
The two level sales and office areas above includes a showroom, customer, ticketing, and office areas. The exterior parking deck includes multiple ramps to provide access to the three (3) streets at the property line. The construction support services included generating the shop drawings for the structural steel, special inspections for steel framing, high-strength bolting and welding.
The shop drawing preparation included sequencing and phasing during erection, bill of material, CNC files for fabrication, erection, assembly and single parts drawings. High-density insulation used in the design of the deck slab to accommodate. not only the required capacity due to traffic loading, but the energy requirements for the building envelope.

