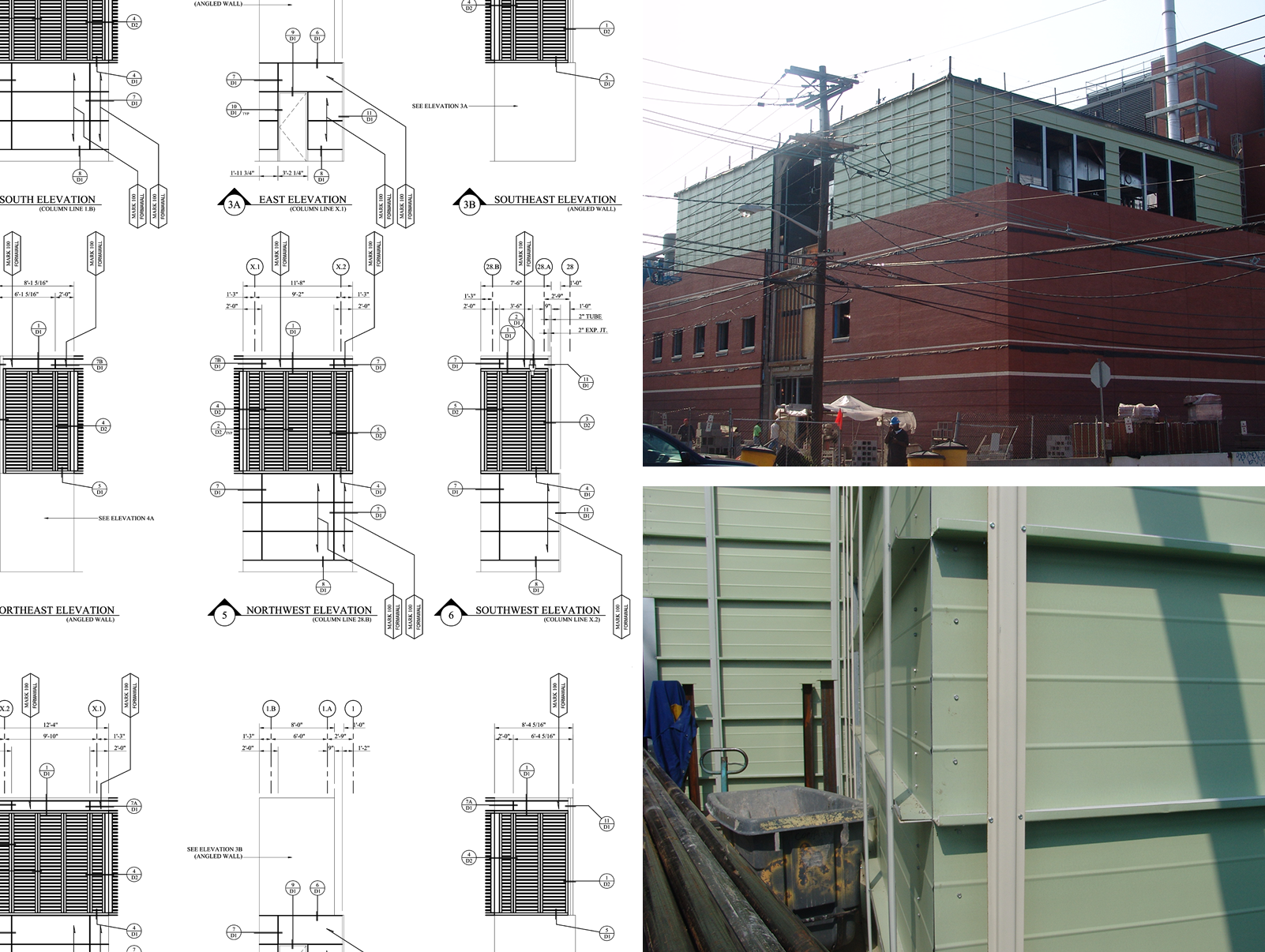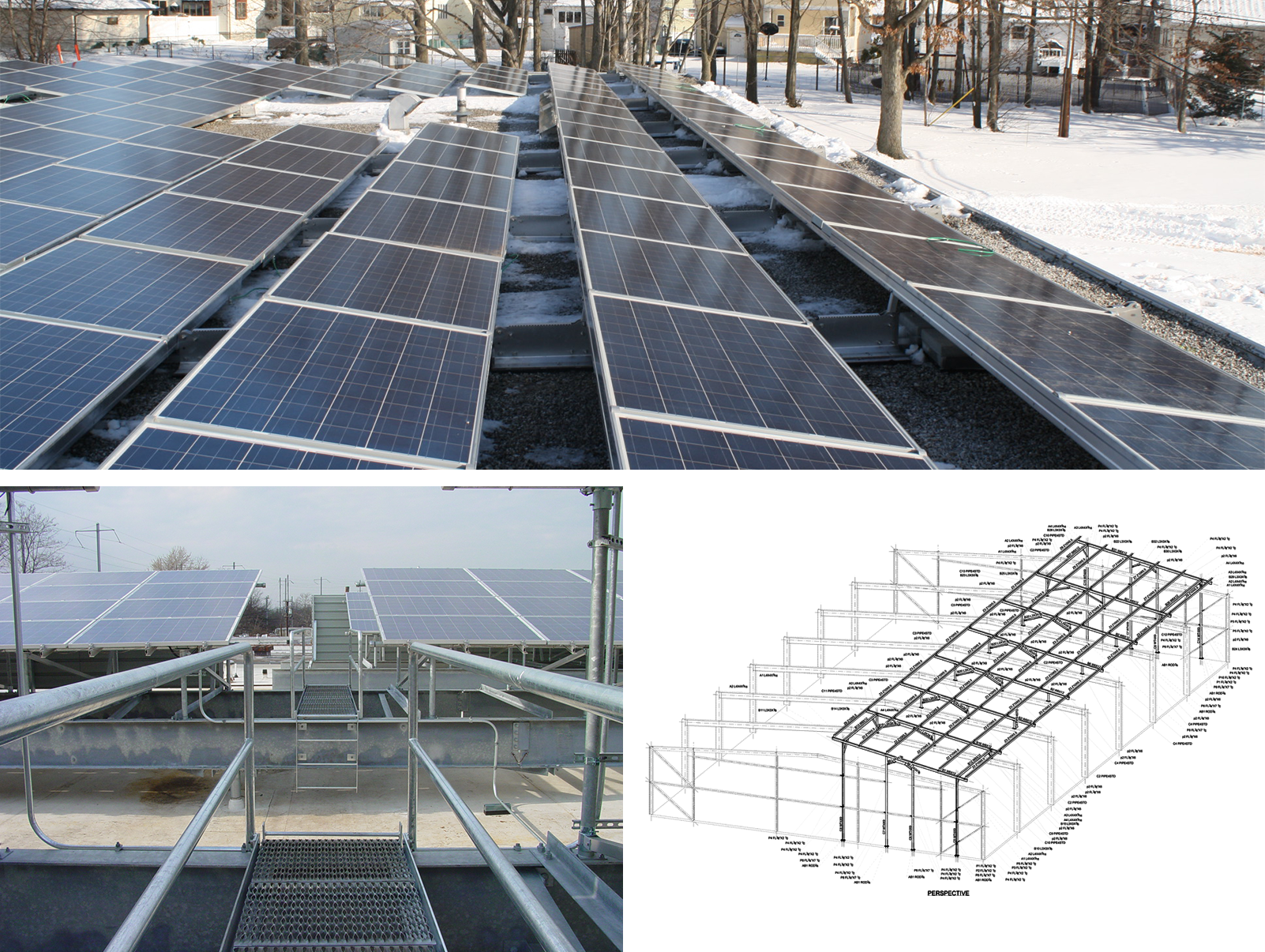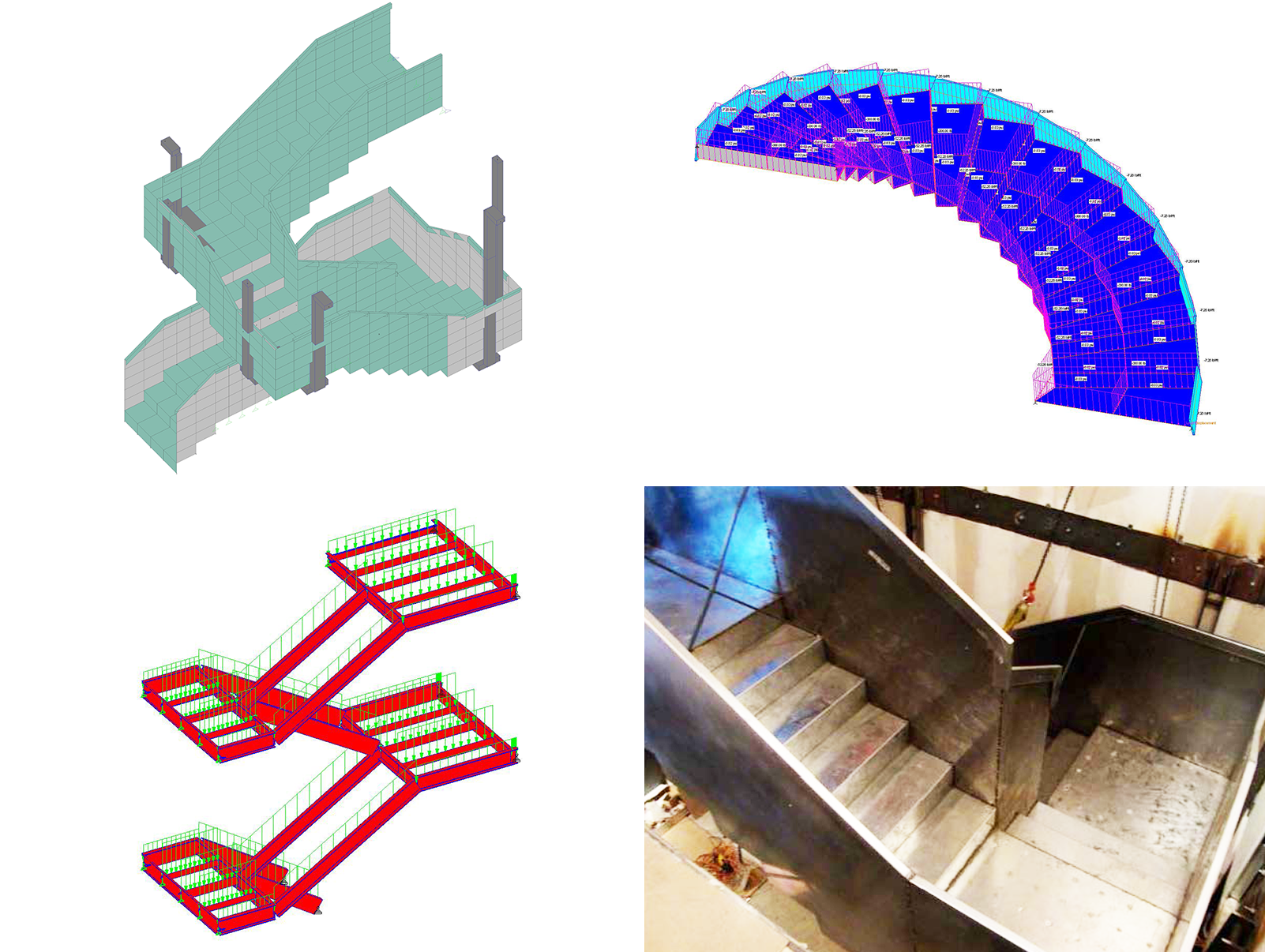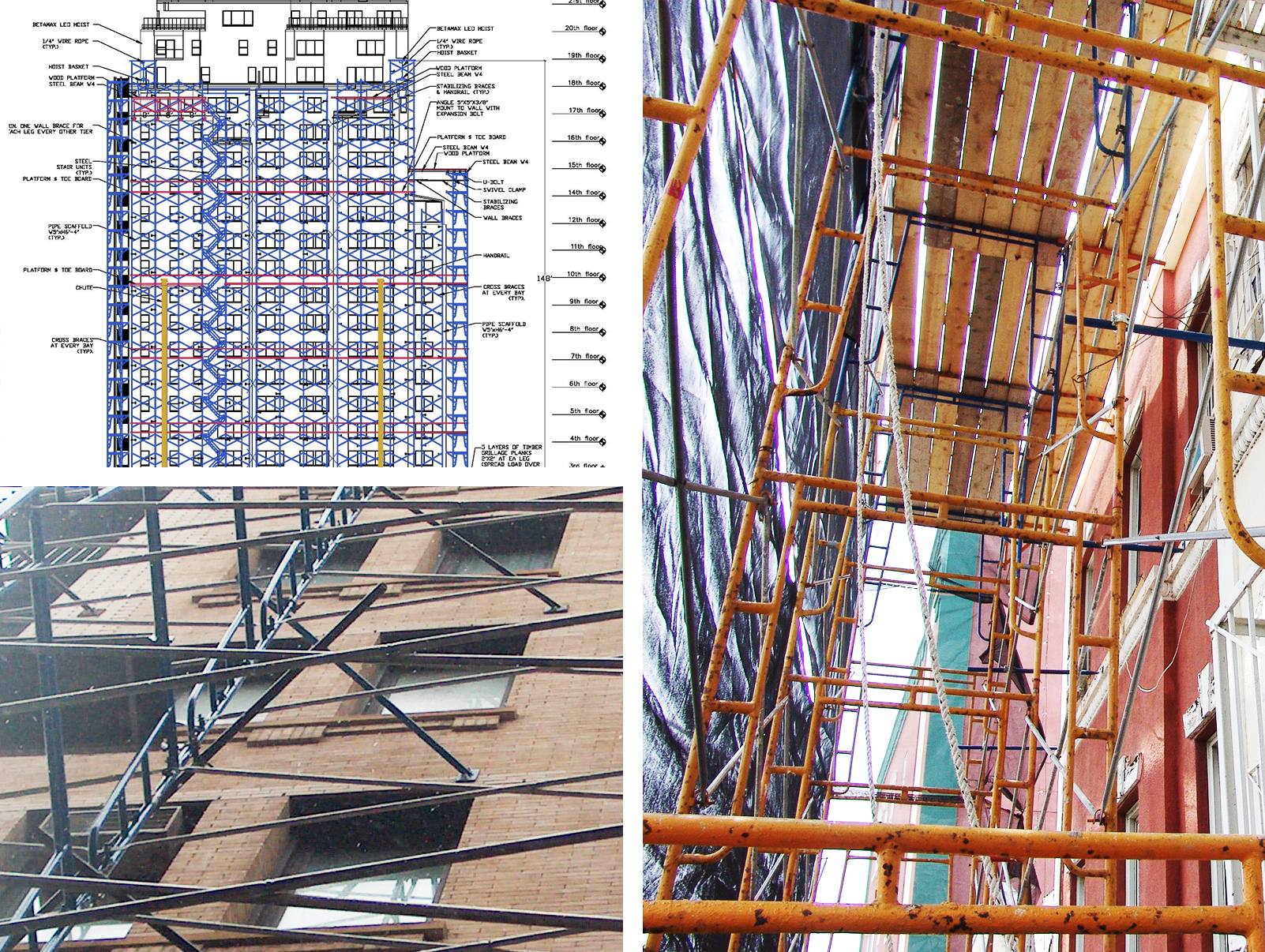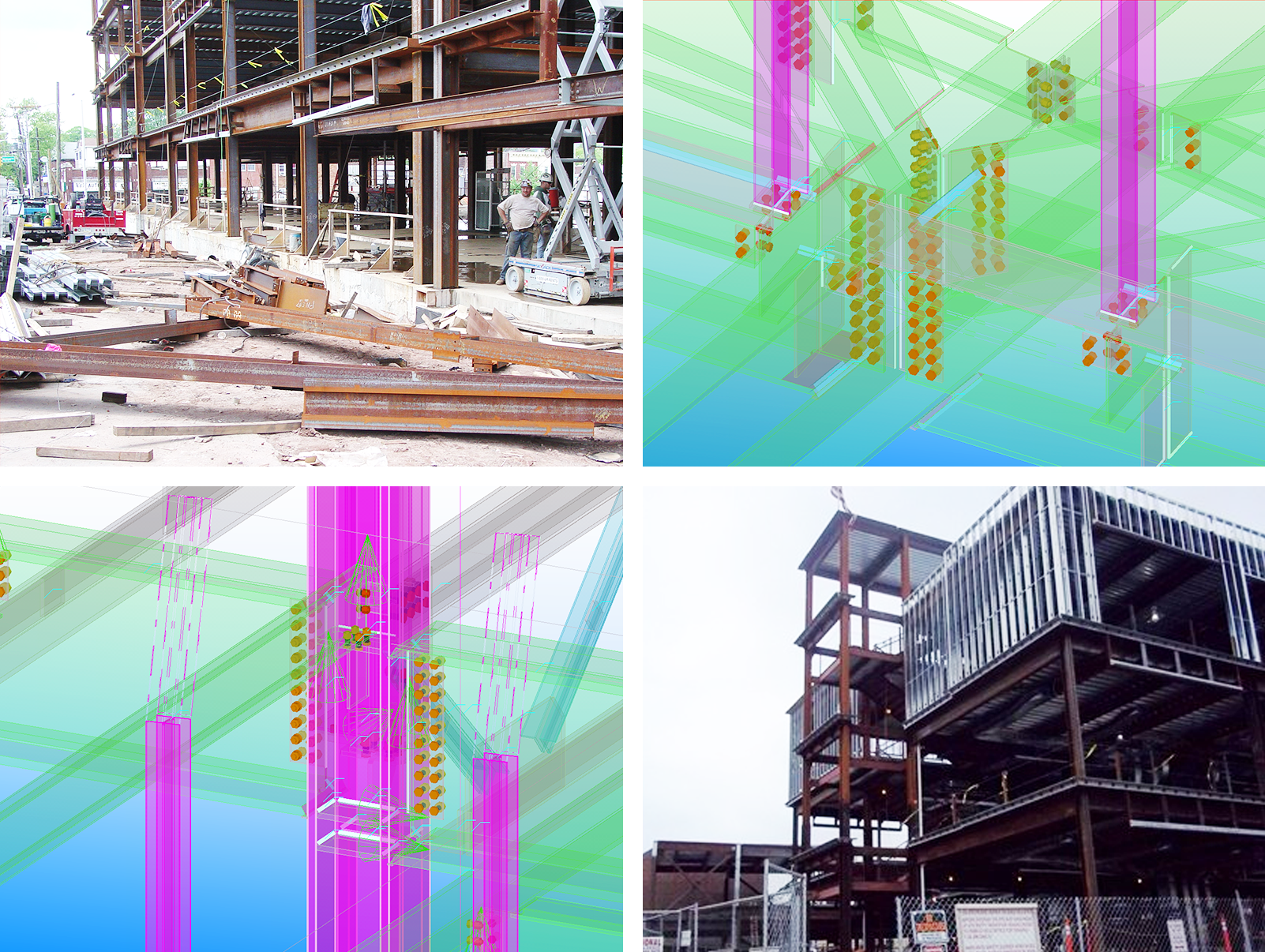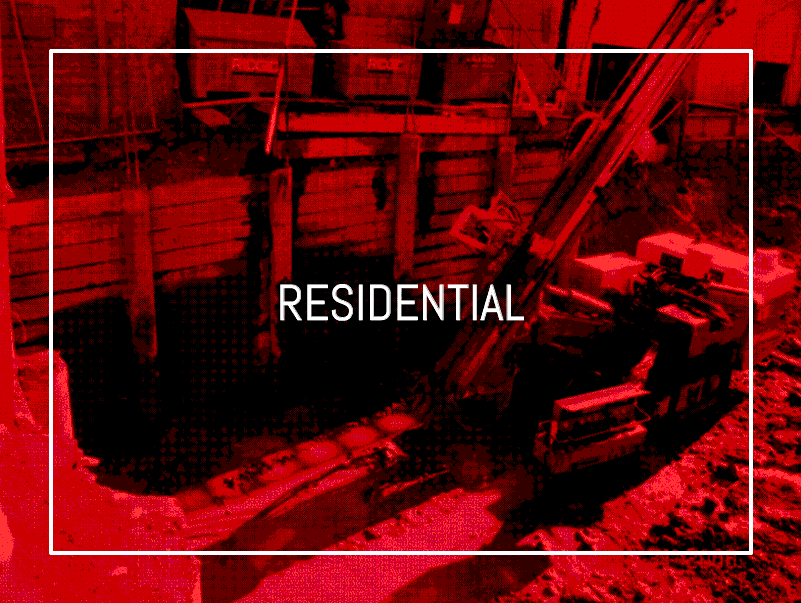
Residential Services
Ranging from new construction to rehabilitation; Our residential projects cover scales from small to large. We encompass the full depths of wood, steel, concrete and specialty assembly design that meet the challenges of engineering for safety, efficiency, local law approvals and value performance.
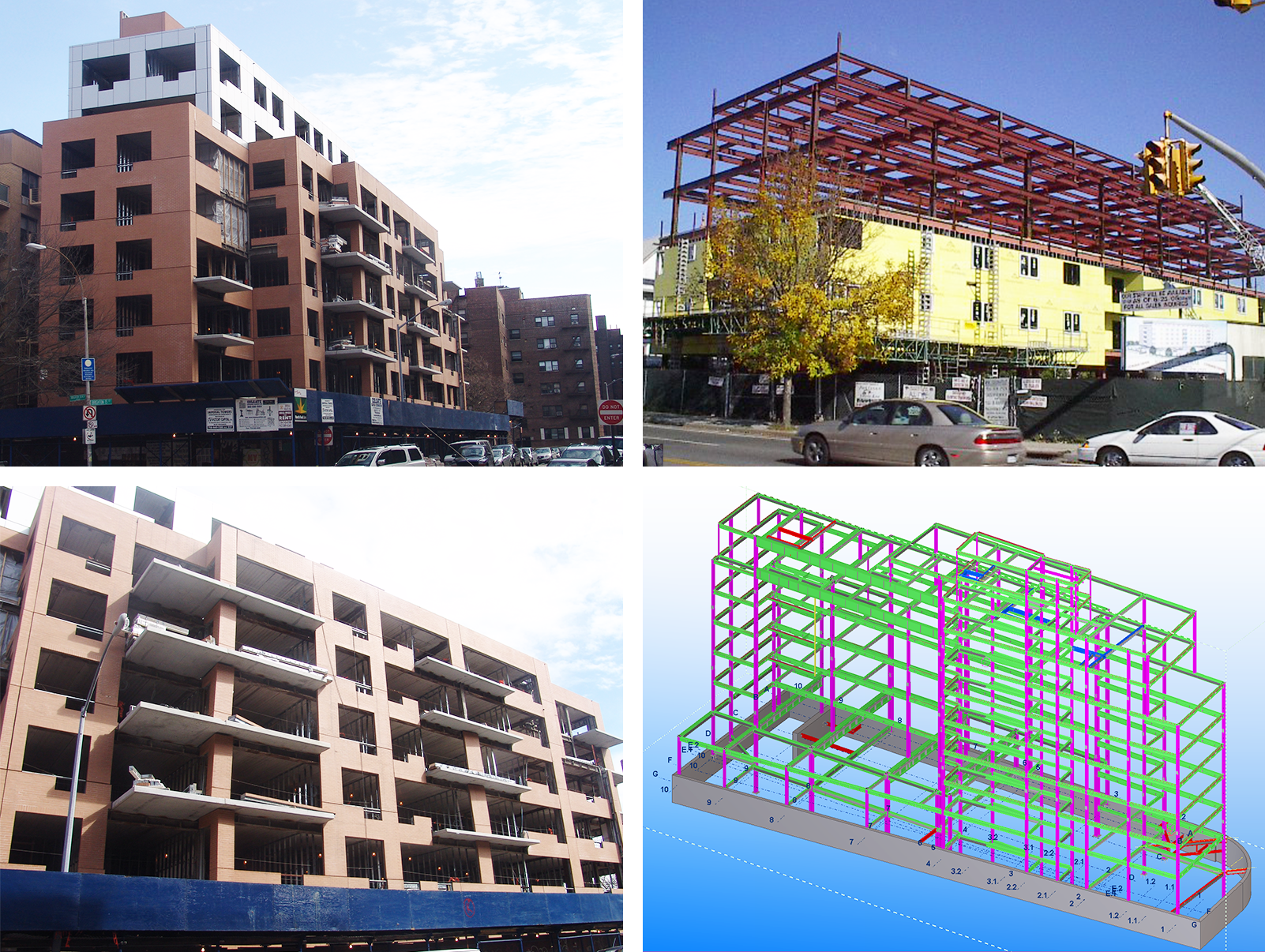
BRIGHTON BEACH APARTMENTS
Construction support services, preparation and approval of structural steel shop drawings, connection design, and special inspections of concrete foundation, cast-in-place concrete, concrete design mix, welding, high-strength bolting, masonry, and structural stability.
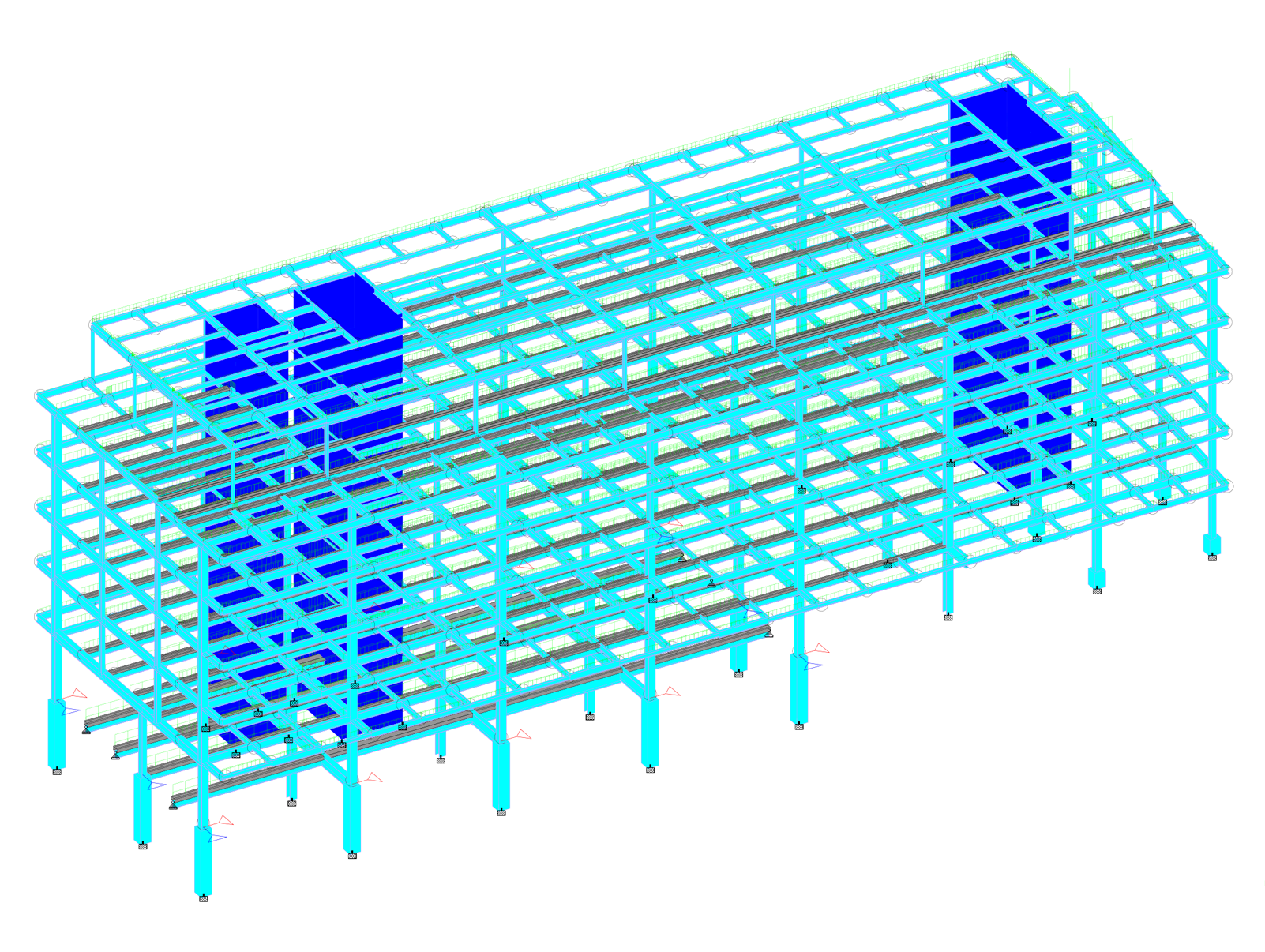
DETAILING AND SHOP DRAWINGS
Our BIM software and analysis tools ensure value engineering, advanced designed for stability and seamless collaboration with all subcontractors on materials, methods and installations.

QUEENS DEVELOPMENT
Construction support services included the review and approval of pre-cast concrete planks, shoring and erection means and methods, and design and detailing of unforeseen conditions during construction.
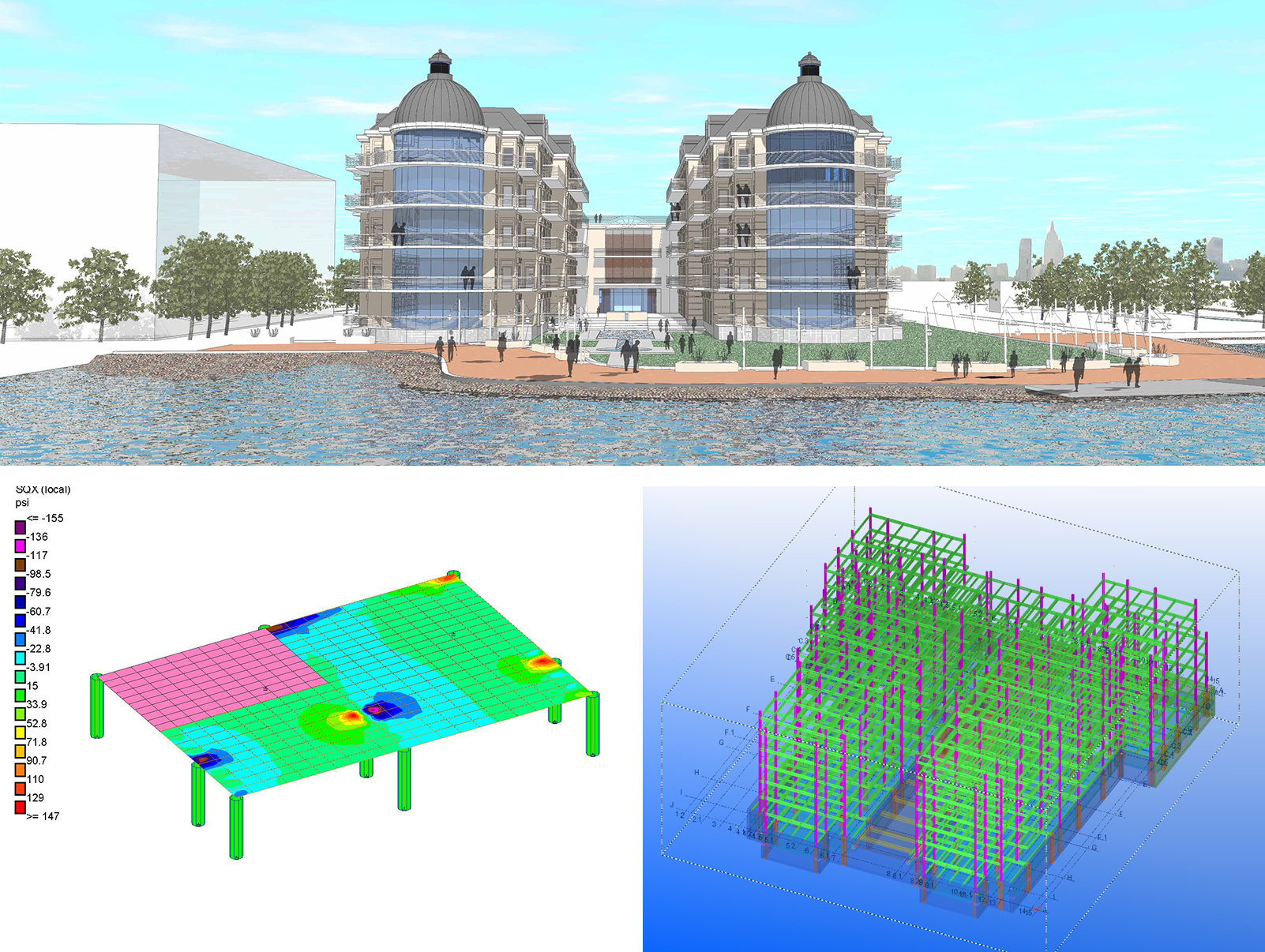
CROWN LANDMARK
Five story residential condominium building composed of complete structural drawings from foundation to steel design. A rehabilitation of an existing three story brick building, cantilevered excavation steel sheet piling to accommodate continuous de-watering for the excavated pit, waterproofing membrane, 50 ton steel filled concrete piles, pile caps, flat slab parking deck, ramps, framing for in-ground swimming pool, structural steel framing, and connection design and detailing.

COMMERCIAL SERVICES
Our clients include high-end development companies, domestic and international corporations including Lexus, Toyota and major publication companies. Our expertise in handling large scale occupancy's coupled with trusted structural performance make us gives our clients the confidence of a value service.

LEXUS SALES BUILDING
Services included foundation and structural design along with the provisions for future PV panels on the roof and special sunshade framing on the perimeter of the building. The timber piles were designed for a capacity of 30 tons each. In addition, a 20 feet high retaining wall on piles was part of the exterior parking area.

JONES BEACH THEATER
The project utilized prefabricated / pre-cast concepts with pre-fabricated rake beams and pre-cast concrete members. All elements designed utilizing the finite element modeling techniques with realistic boundary conditions and loadings as per ACI and ASCE 7 requirements. Pre-cast Concrete elements included inserts and attachments to inter-lock the members and to attach to the steel framing.

VETRO RESTURAUNT & LOUNGE
Excavation sheet piling, pile foundation, and structural design; construction support services, and special inspections. To minimize impact on adjacent property, the pile design is based on drilled-in/augered application driven-in at the tip 5 feet only. Construction support services included the preparation of structural steel shop drawings, connection design, and generating CNC files for fabrication.
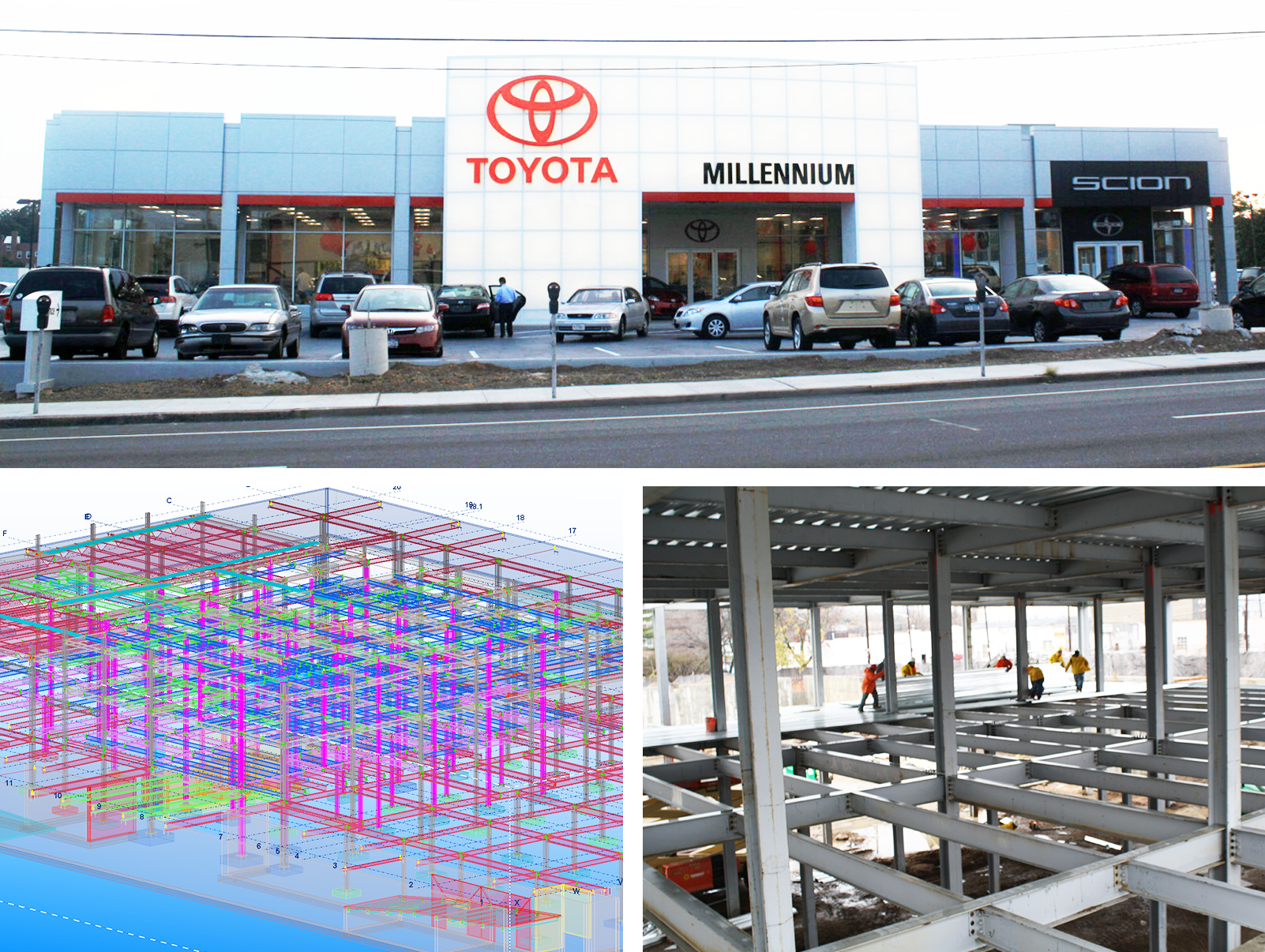
MILLENIUM TOYOTA
The three story showroom structure included an underground level (service area) footprint of over 100,000 square feet with multiple access ramps and car wash area. The shop drawing preparation included sequencing and phasing during erection, bill of material, CNC files for fabrication, erection, assembly and single parts drawings. High-density insulation used in the design of the deck slab to accommodate the energy requirements for the building envelope.

INSTITUTIONAL SERVICES
We have extensive experience working with state government agencies and private developers designing highway ramps, bridges, parking structures and industrial facilities. We pride ourselves in contributing sound engineering solutions to vital arteries of transportation and delivery services.
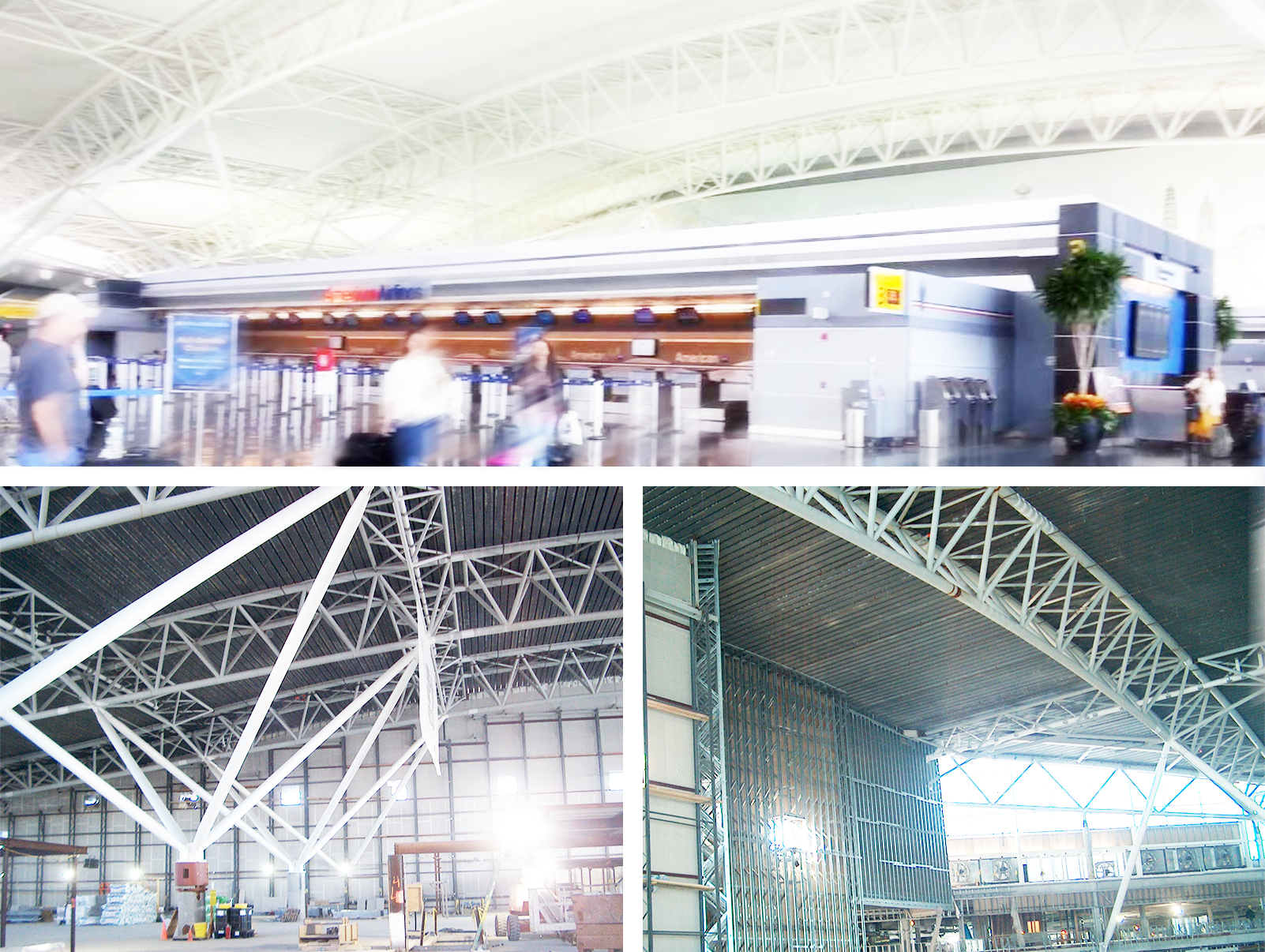
AMERICAN AIRLINES TERMINAL
The modeled truss wall, sub-framing, and wall panels including connections/attachments were designed and analyzed to meet NYC Building Code and American Iron and Steel Institute (AISI) requirements including buckling analysis. The construction support services included the preparation of detailed shop drawings and performing special inspections to ensure proper execution of the intended design and construction.
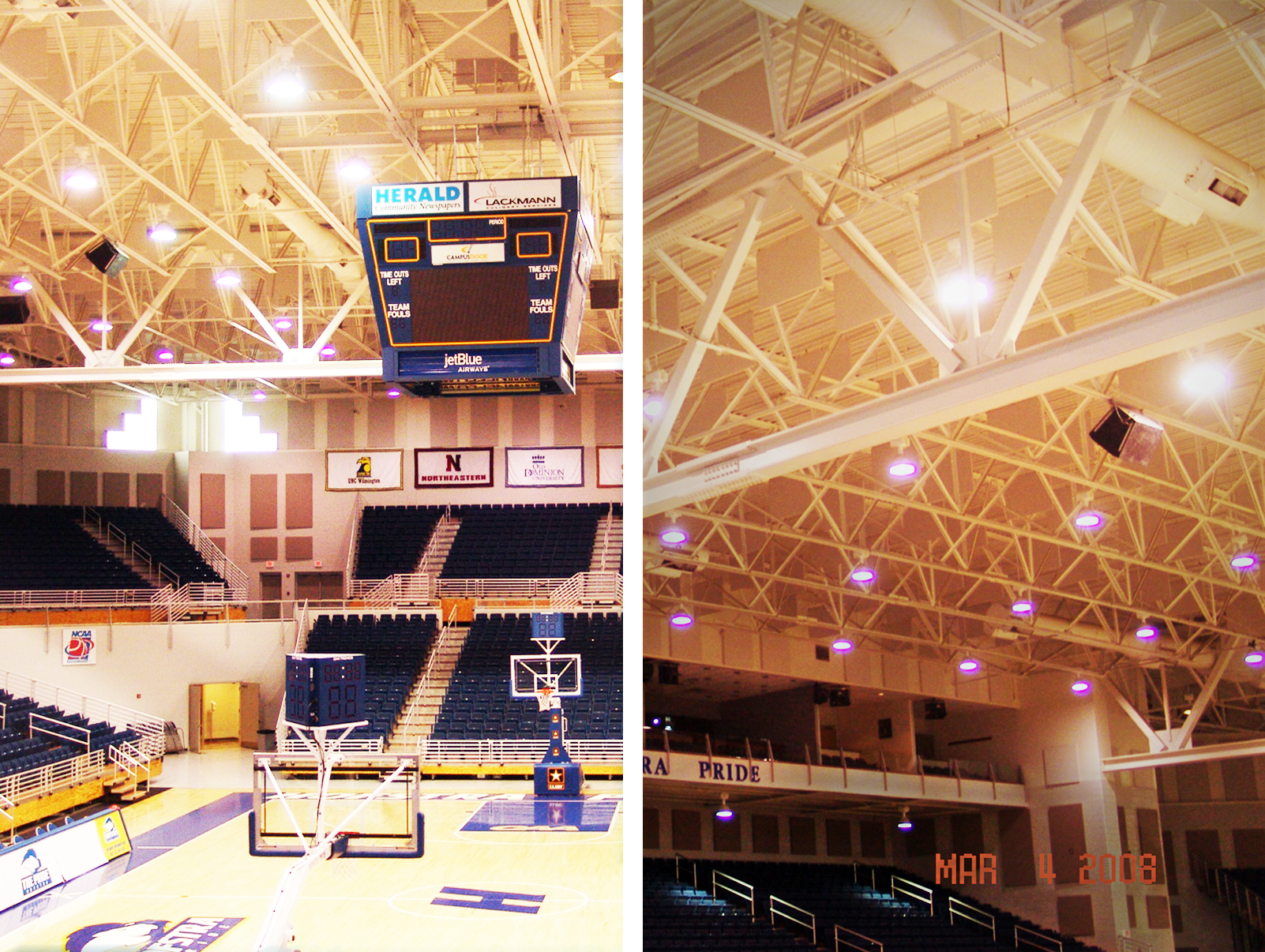
HOFSTRA UNIVERSITY
Structural analysis of the existing roof trusses to support additional suspended loads at various locations throughout the truss span including snow load and live load combinations. These loads included heavy audio and video equipment, lighting, etc. To perform the task and insure structural integrity of the roof framing system, the roof trusses were modeled to include intended design dead loads and other applicable loads, as per NY State Building Code.
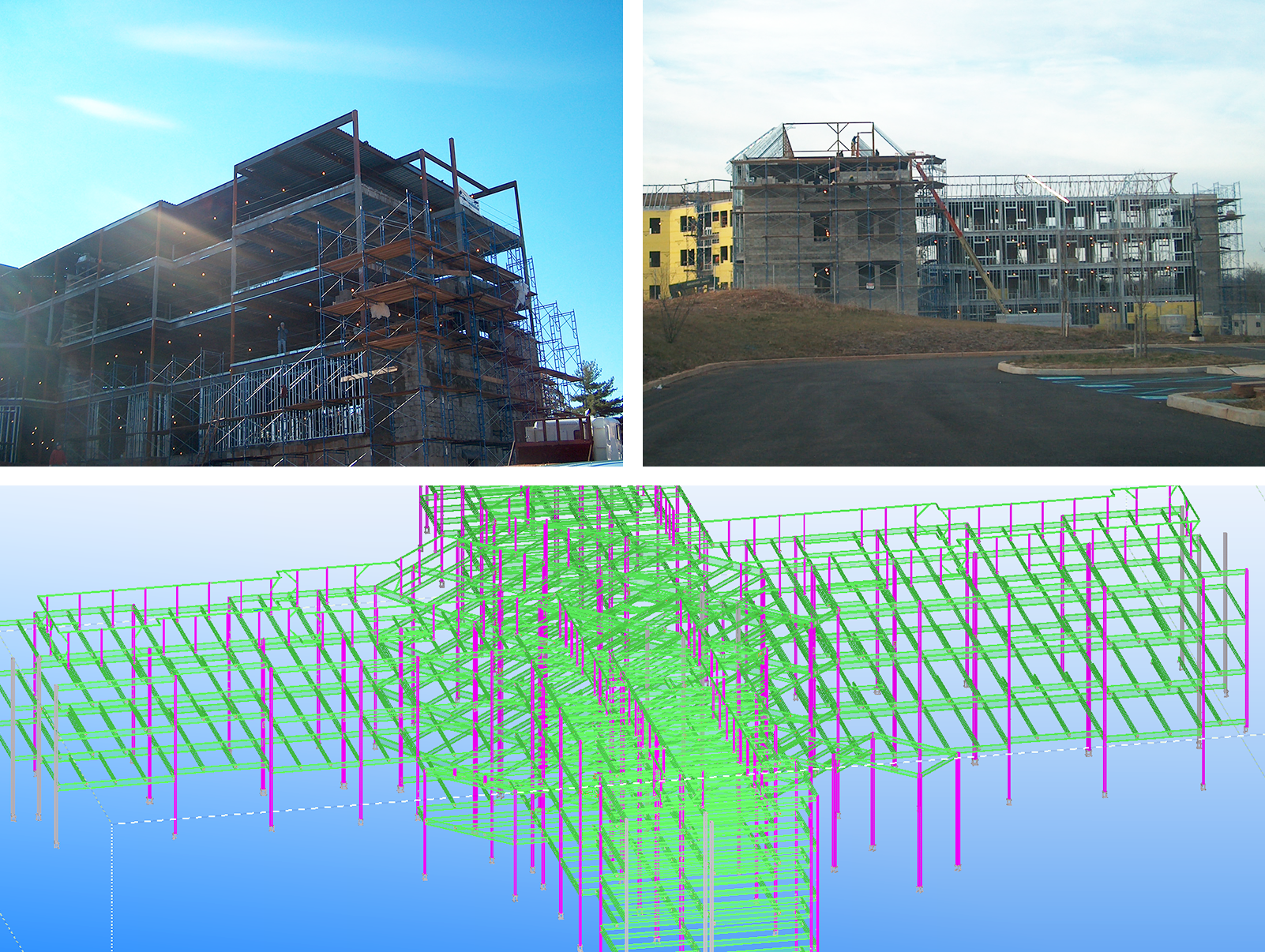
ROOSEVELT LONG-TERM CARE FACILITY
Three story with a basement, 110,000 square feet facility constructed in Edison, NJ. Modeling of the structure, the design of the steel frame connection, generate erection and assembly shop drawings for the structural steel and light gauge walls, mansard, and portal frames.

INFRASTRUCTURAL SERVICES
We have extensive experience working with state government agencies and private developers designing highway ramps, bridges, parking structures and industrial facilities. We pride ourselves in contributing sound engineering solutions to vital arteries of transportation and delivery services.




Foundations
Our experts in foundations design cover underpinning, bulkheads, seawalls, excavation shoring, piles and spreads. Utlizing maximum the maximum efficiency to deliver any scope of foundation work to meet budgets and requirements.
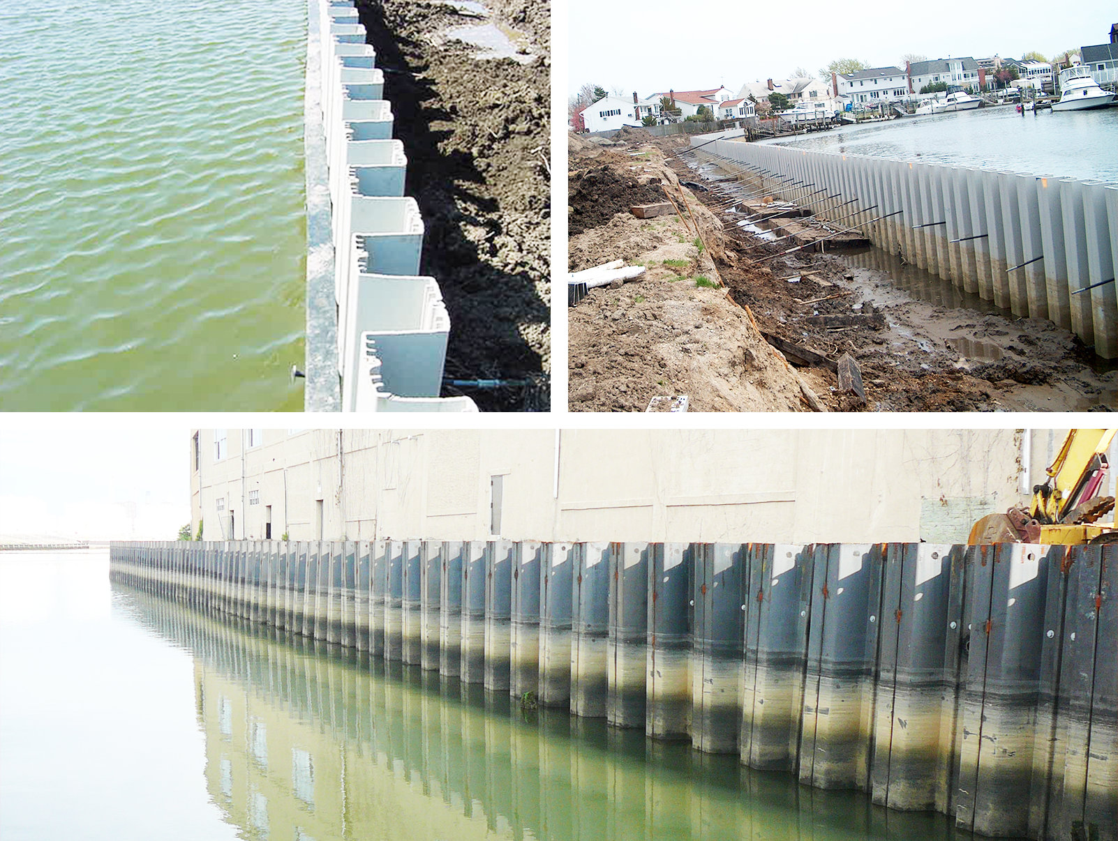
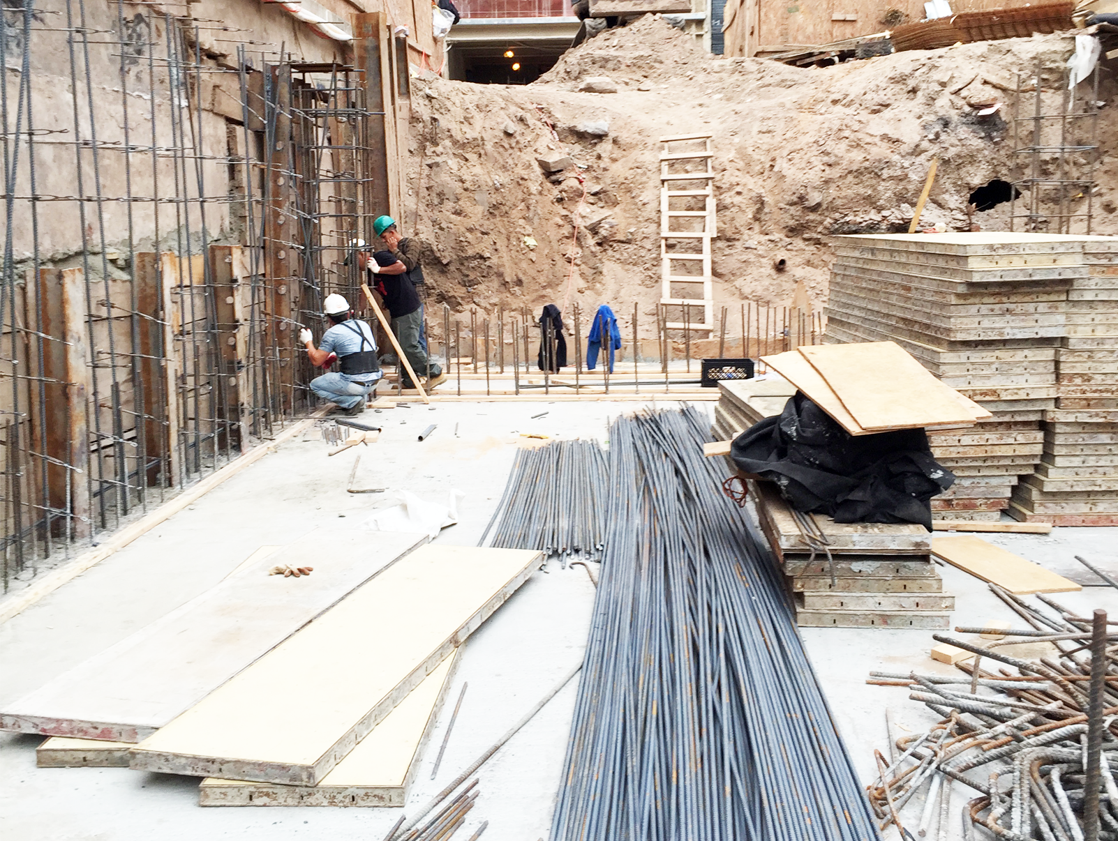
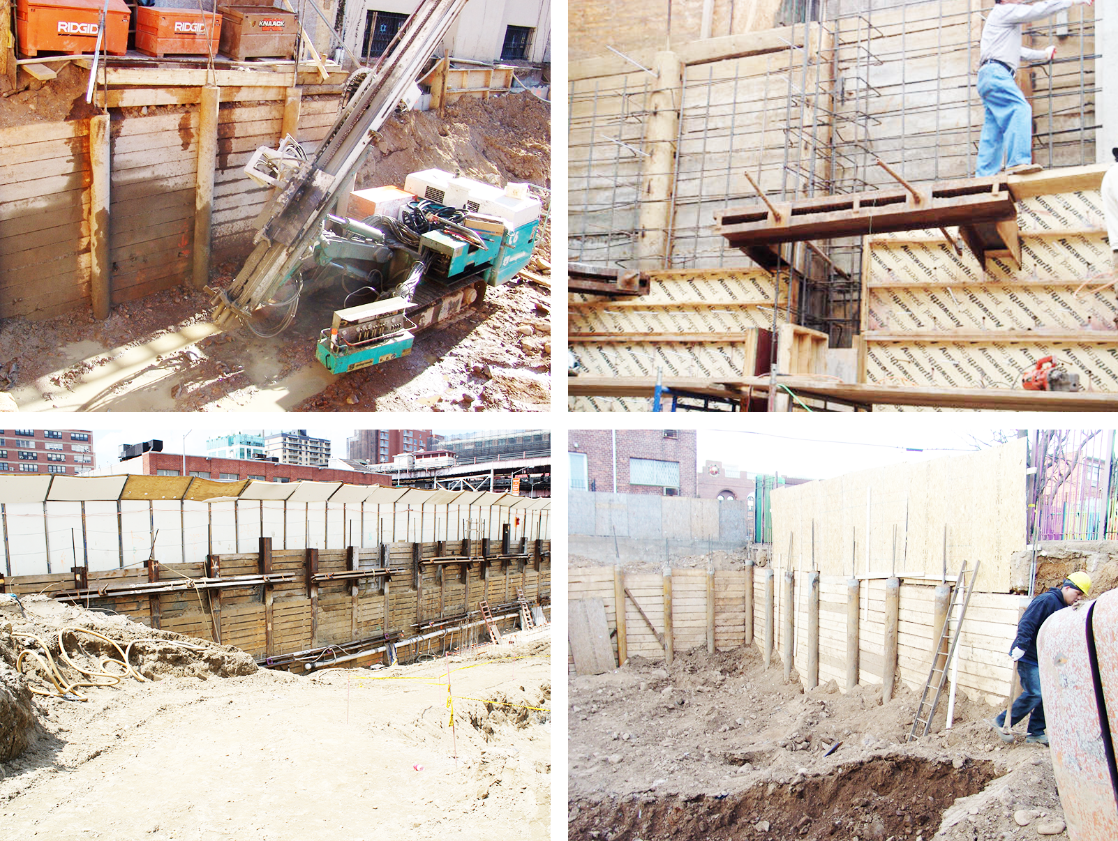
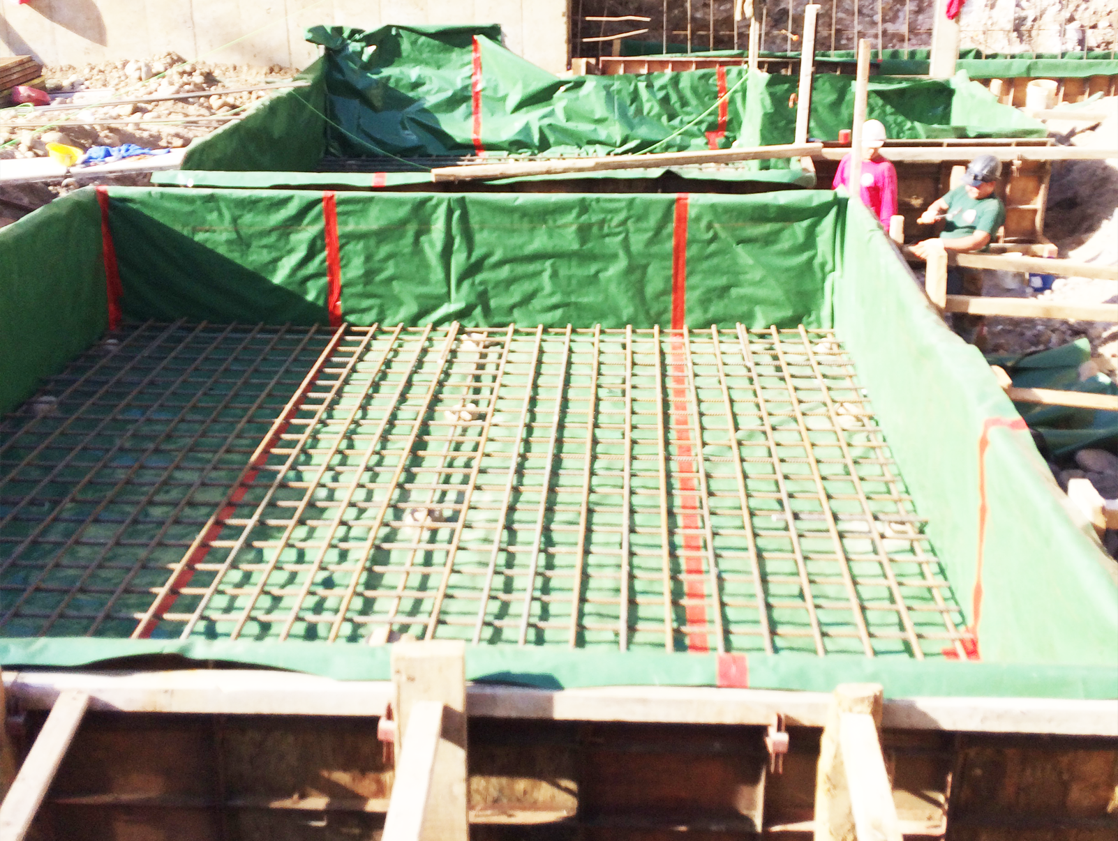

SPECIALTY STRUCUTRAL ASSEMBLIES
Material included composite steel, wood, and heavy gauge metals for complex projects such as custom stairs, special framing, solar panel supports and scaffolding. Finite element modeling included bi-axial bending and buckling analysis for advanced analysis and assembly.
